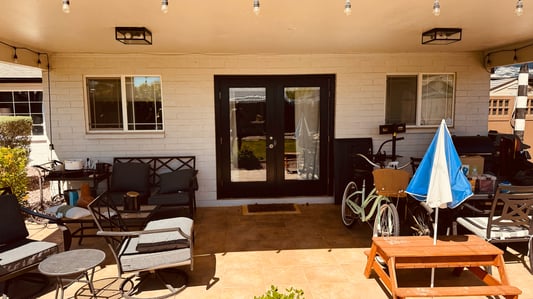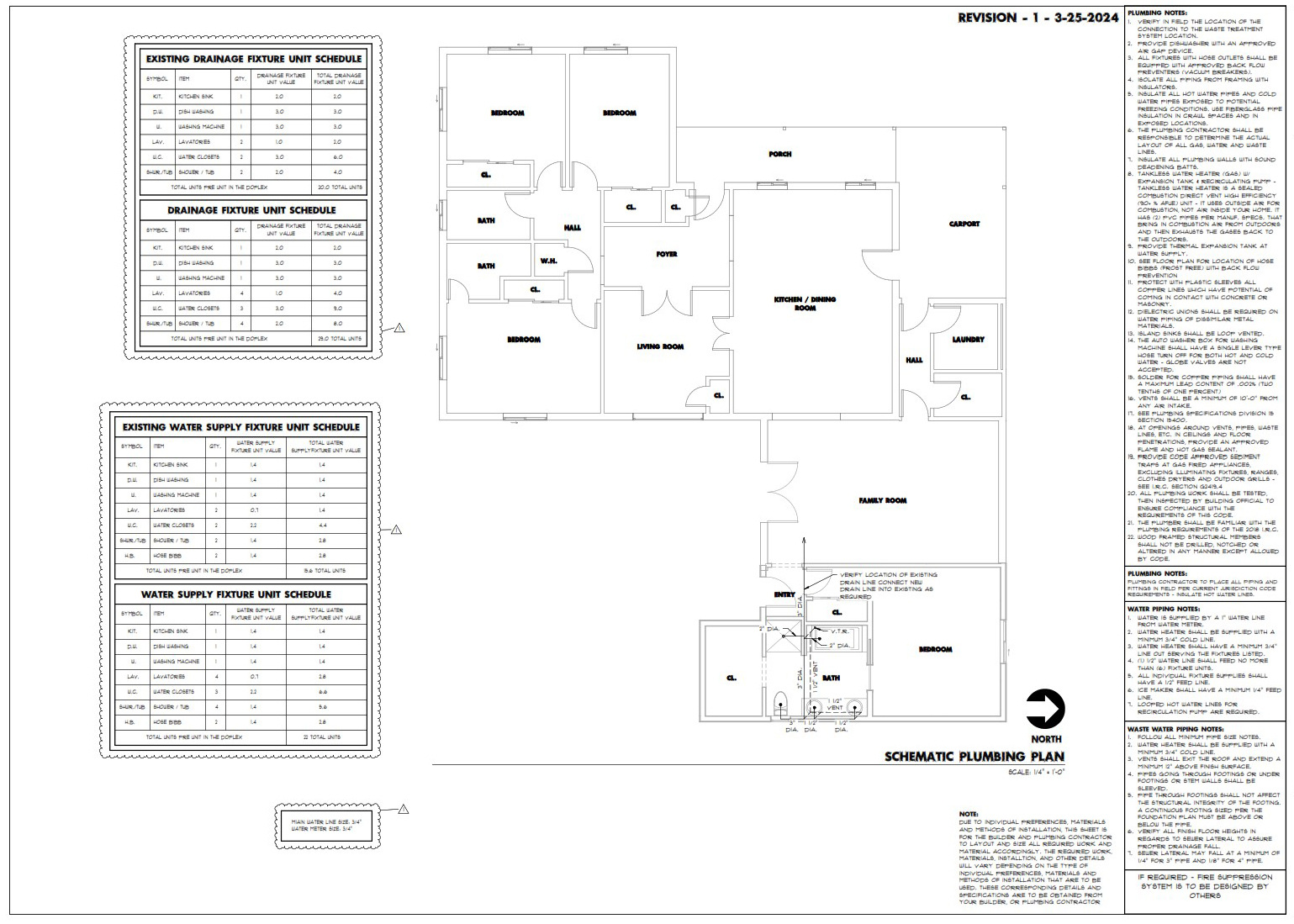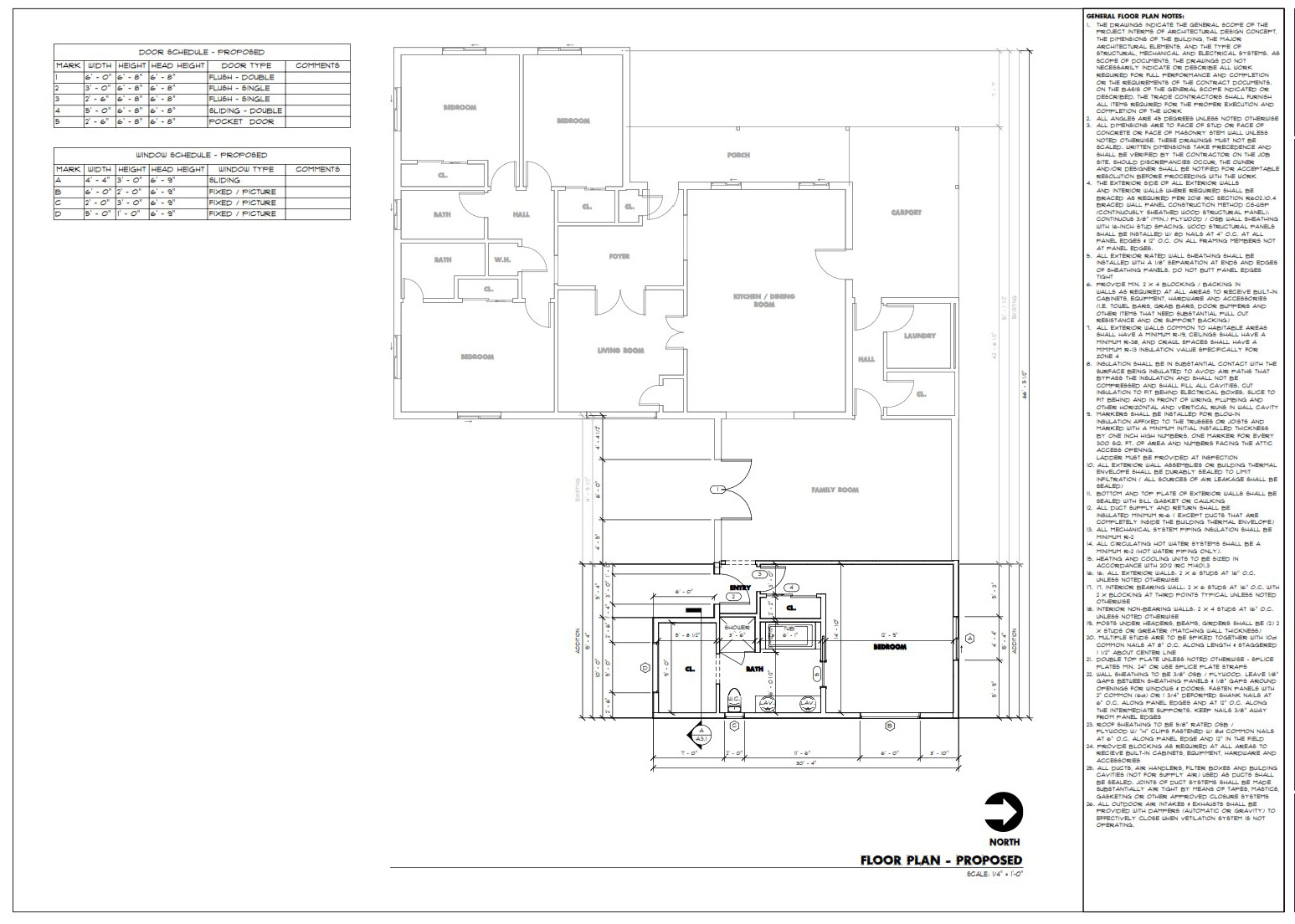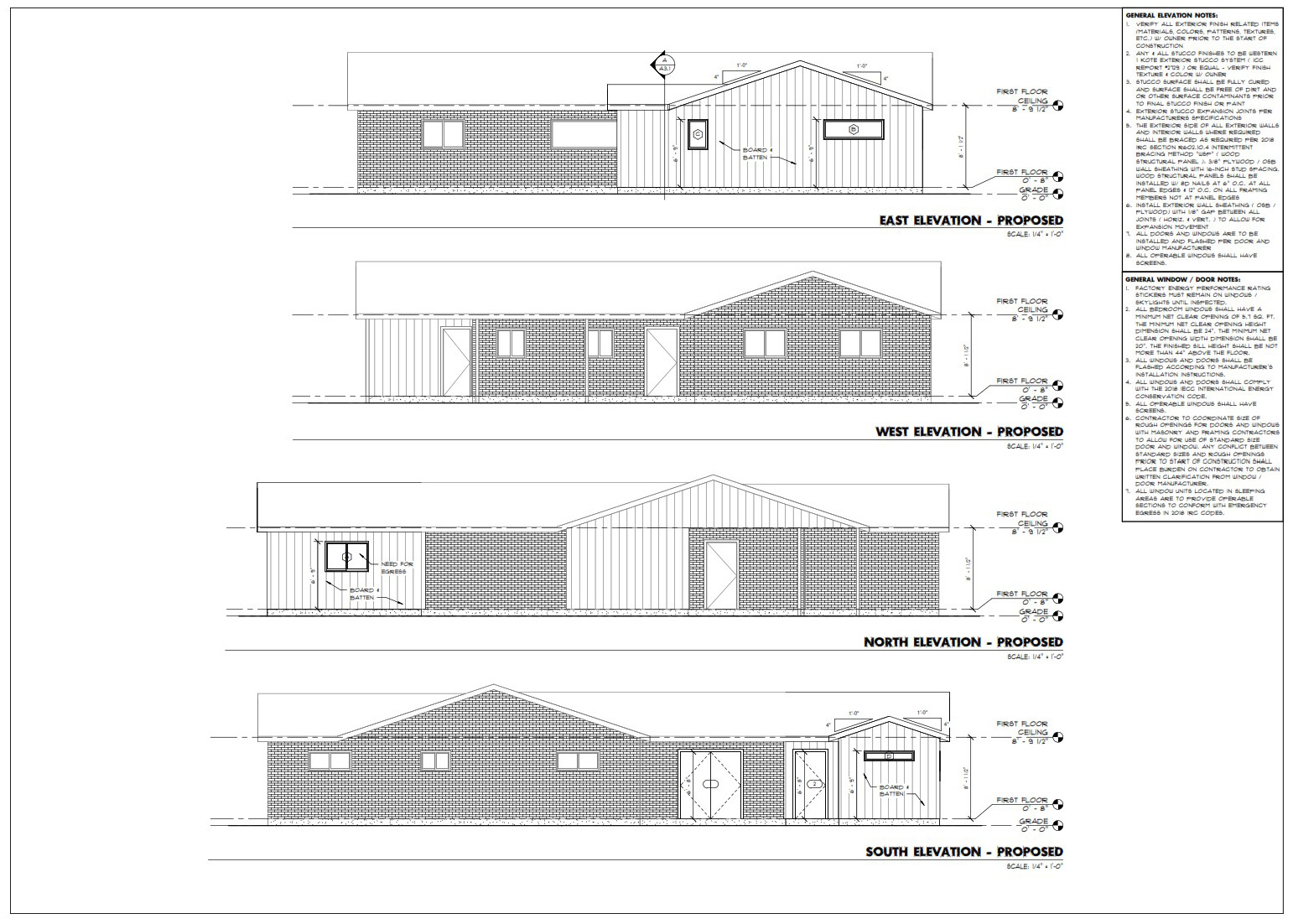PRE-GAME: PROJECT SUMMARY
LET'S TAKE A LOOK AT THE GOALS FOR THIS PROJECT
HOME ADDITION | PHOENIX, AZ

THE NEED & GOALS
Currently, a 3-bedroom and 2-bath home located in the Arcadia Neighborhood of Phoenix; A growing 4-year old, 2 dogs, and a pandemic which created the need for a work-from-home environment, these homeowners need more room. With plenty of room to expand the home on the lot, Lorrie worked closely with the homeowners to come up with a new floorplan that included adding a new primary suite (bedroom + bathroom + walk-in closet. A Good Old Fashion home addition.
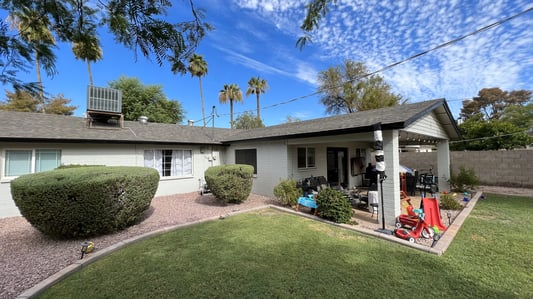
THE DETAILS
- Enclose the existing covered patio to become livable square footage
- Add on necessary square footage to achieve the plan
- Total of 430 additional square feet to the home
- Creating a 4-bedroom, 3-bathroom, plus office home
- Minimize the impact on the rest of the house
- Coordinate the finishes to flow with the style and finishes of the previous remodels completed by Hochuli DnR Team; Kitchen, and both bathrooms
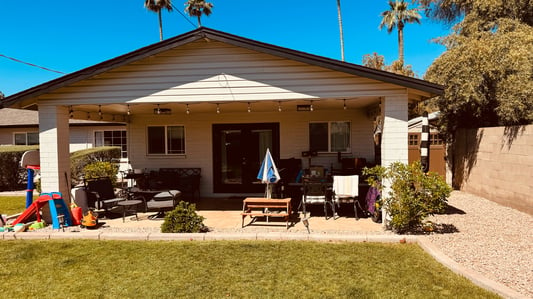
THE POTENTIAL CHALLENGES
- A Special Inspection is required for the tie-in between existing concrete & new concrete for the bedroom and bathroom addition
- Due to the homes proximity to the Airport (within 10 miles), FAA approval is required
- The main water meter will require upgrade because of the additional plumbing fixtures for the new primary bathroom
- The homeowners will remain living and working in the home, so disruption to the utilities will need to be extremely minimal
- Backyard access will need to remain, so the dogs can wander the yard, and their 4-year old can practice t-ball
- Construct as much of the new livable space before breaking down the wall to join the new with existing
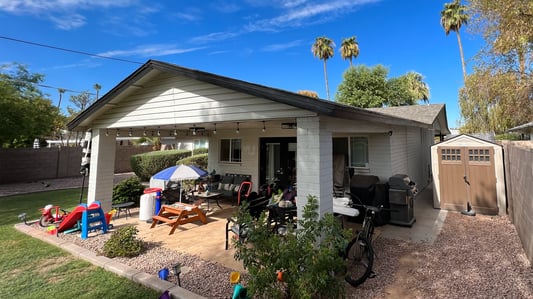
ADDITIONAL CONSIDERATIONS
- A window in the existing family room will be converted in to a sliding door for yard access
- The existing family room gets hot during the summer months, so we will assess the possibility of some overlap of the new hvac unit to help cool some of the family room
- The homeowners have plans to replace all of the existing windows in the future, so we will install the new window style & finish for the home addition (reducing future expenses)
- Upgrading to spray-foam insulation for the addition space for additional climate and noise control
- Maintain the existing finishes, such as asphalt roof shingles, and board & batten siding
